Master Bathroom Demo Day!
Saturday was demo day on our old master bedroom, which is the room I’ll be turning into a master bathroom. You can see where that room is situated on this floor plan…
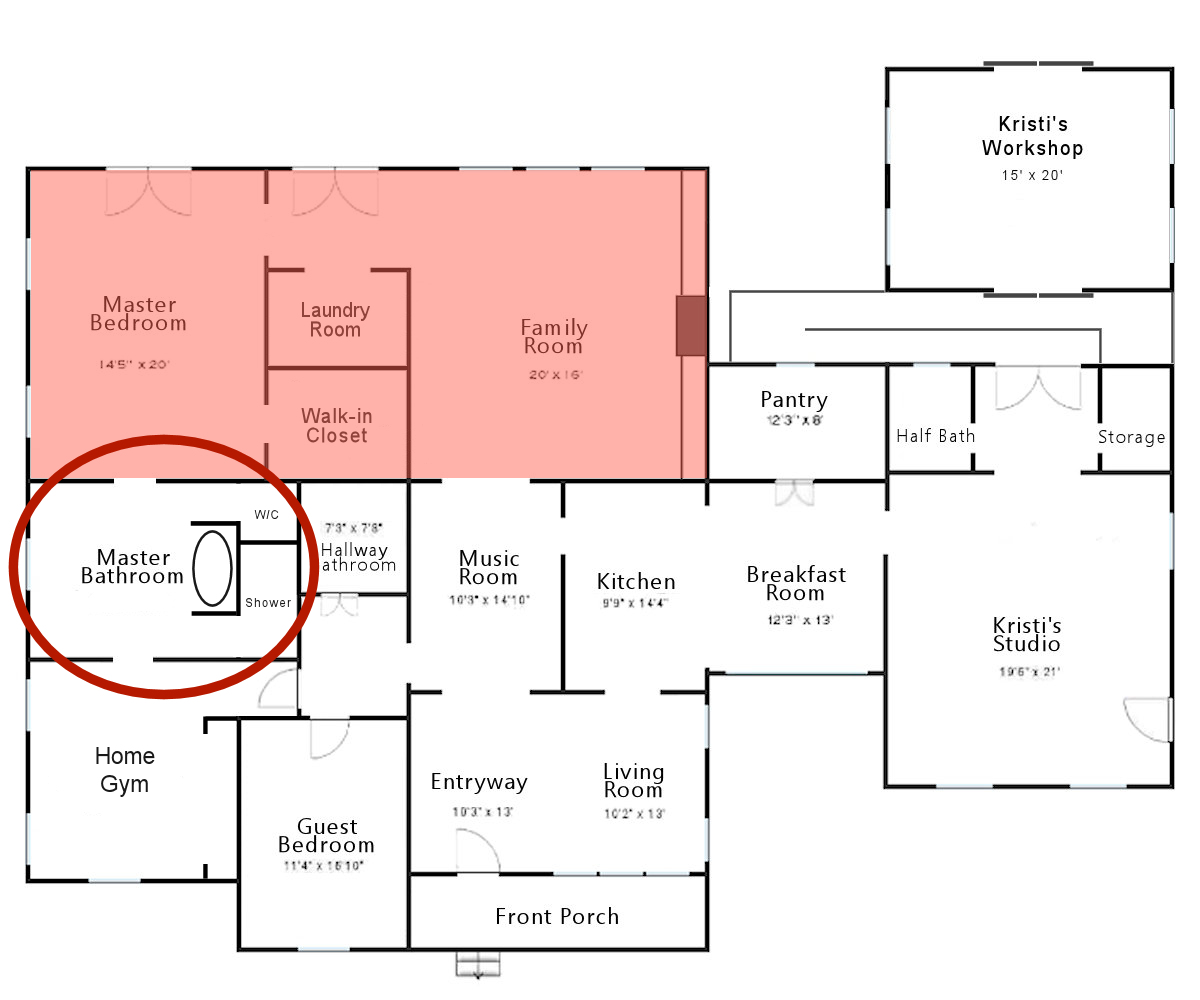
Keep in mind that the areas in coral at the back (master bedroom, laundry room, walk-in closet, and family room) don’t actually exist yet. I mean, there’s a huge sunroom and a tiny master bathroom in those areas now, but both of those will be torn down to make room for these new areas in the future.
Anyway, after getting this room cleaned out and ready for demolition on Friday (this was my main C.O.P. project for the week), it looked like this…
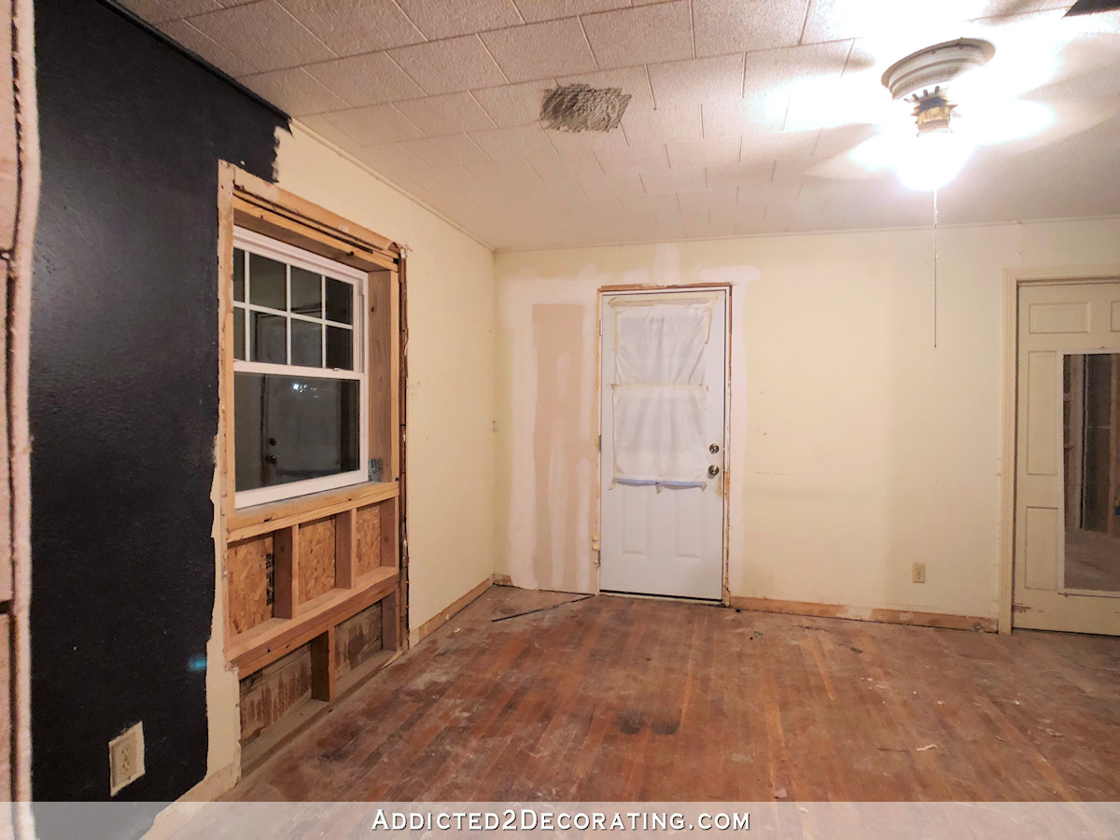
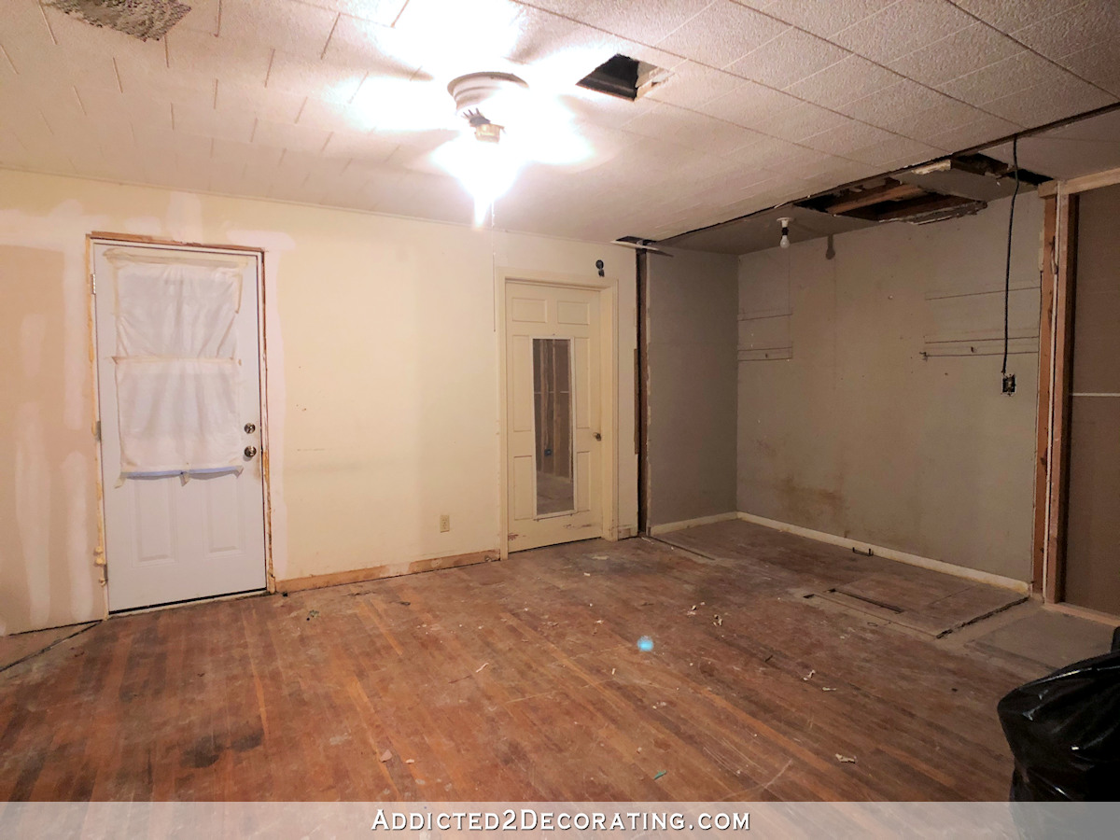
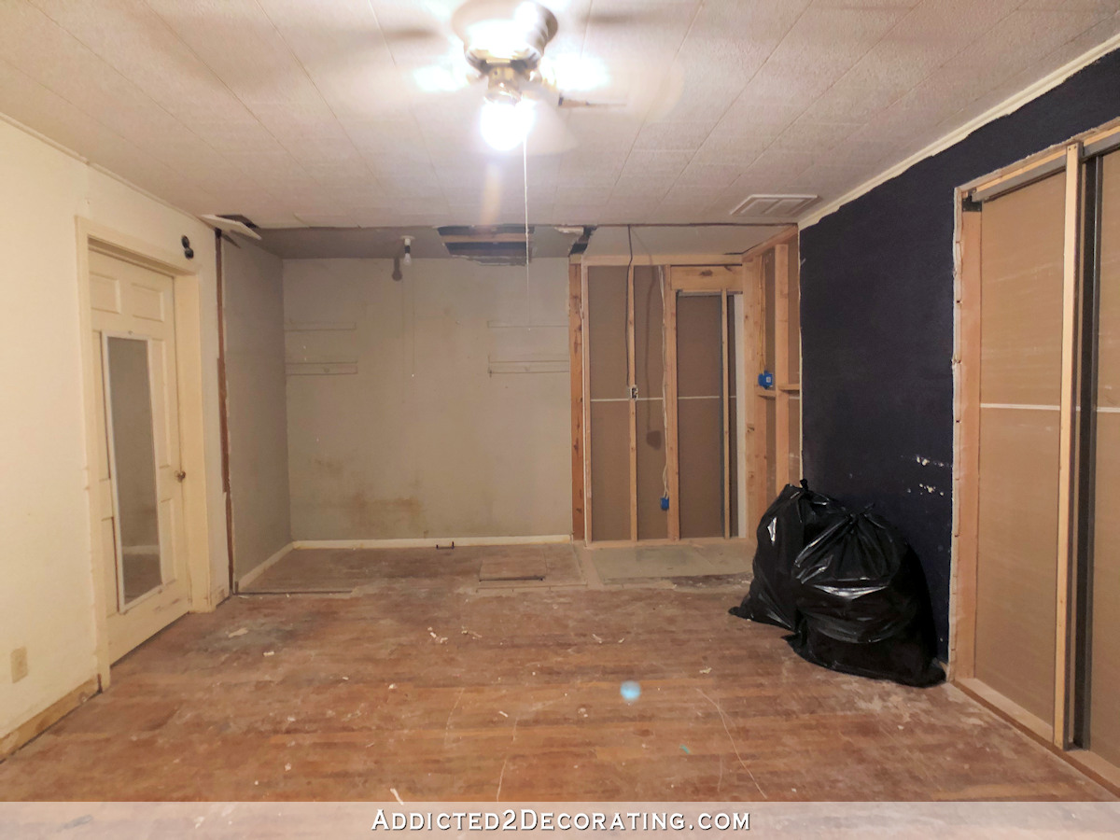
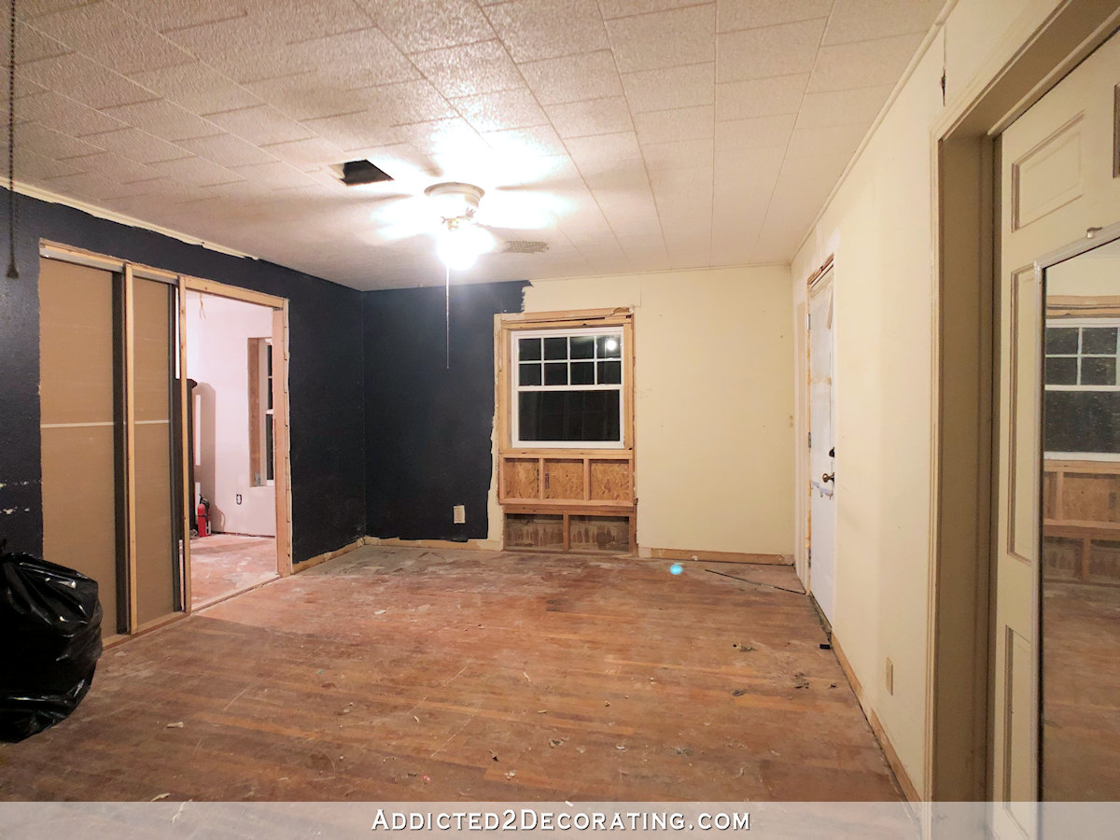
And at the end of demo day on Saturday, it looked like this…
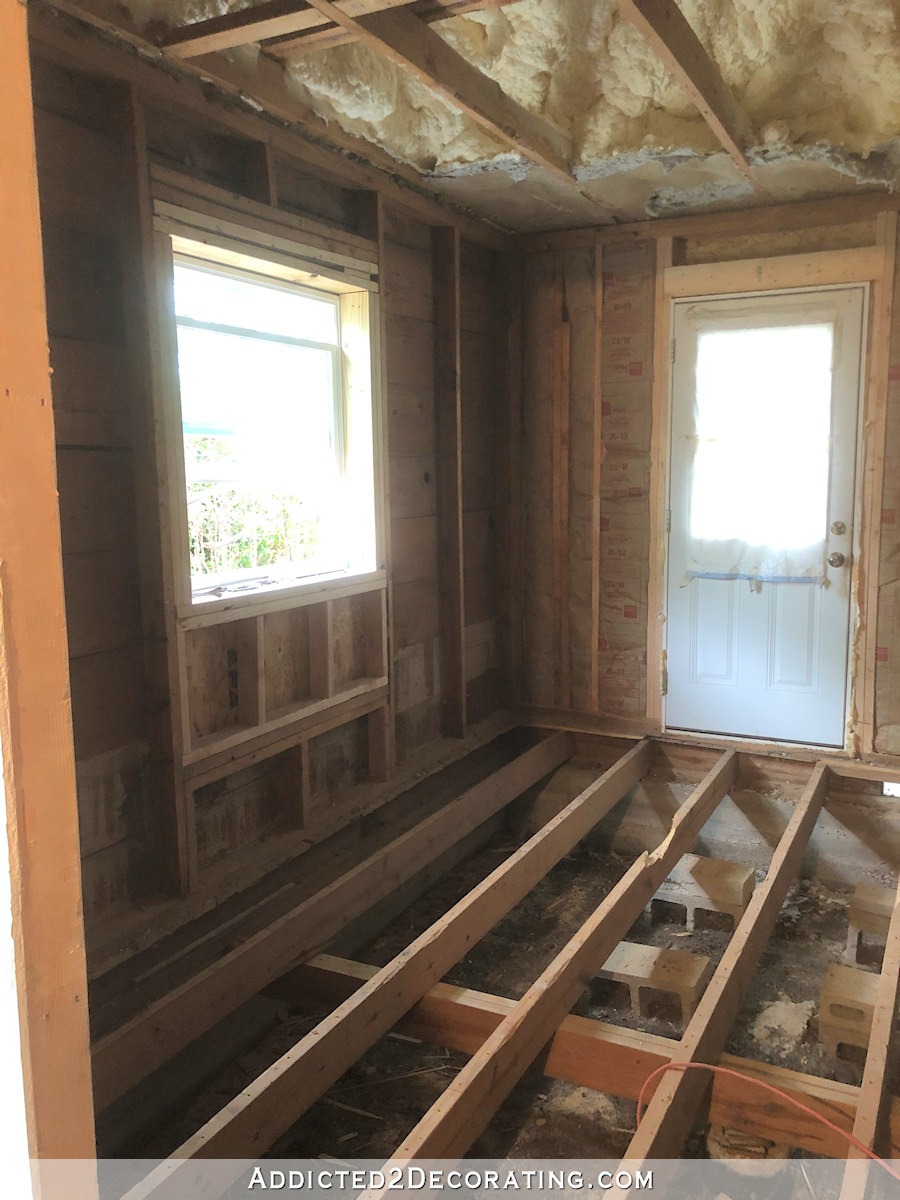

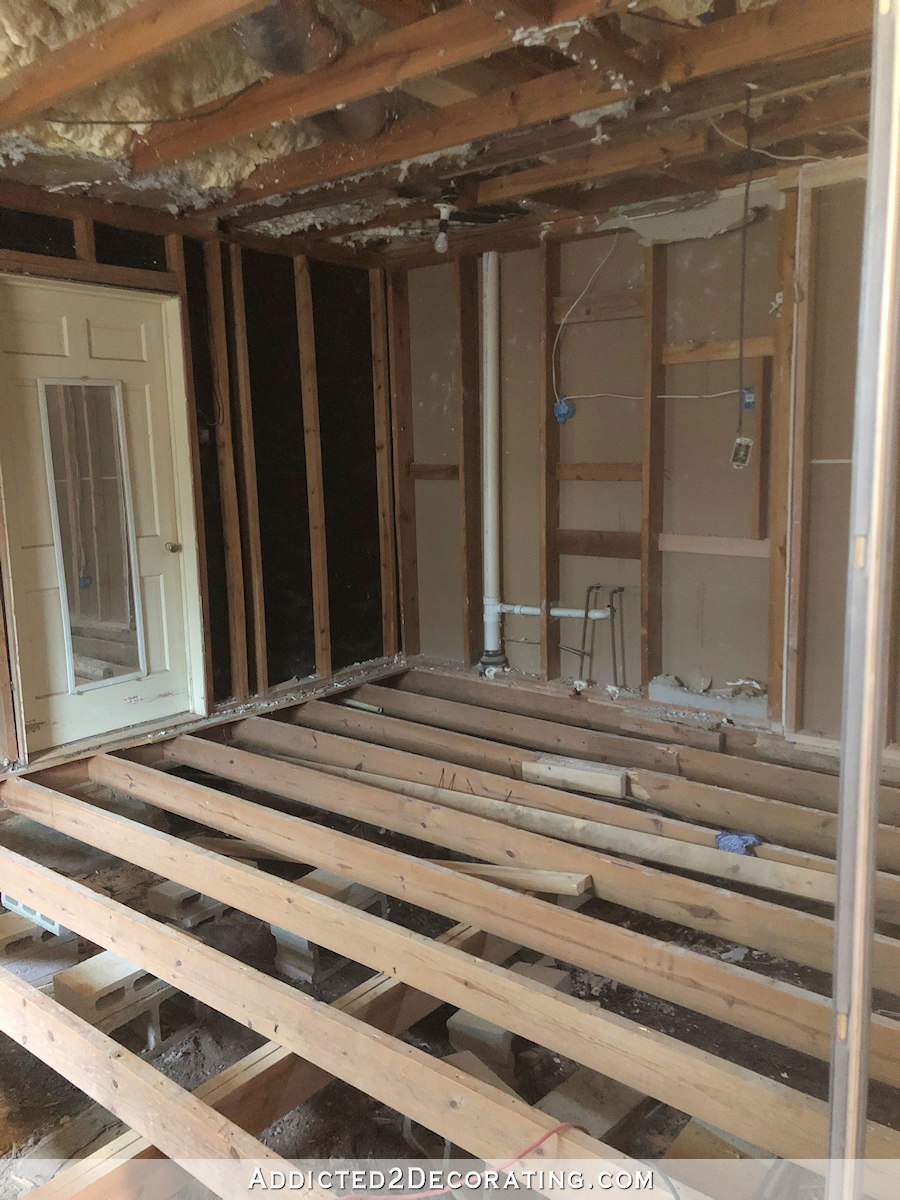
The room is completely torn down to ceiling joists, wall studs, and floor joists. This room is totally open to the ground beneath the house right now, which is a little bit unsettling, but I keep the doorway between this room and the home gym blocked off with a big sheet of foam insulation (the one I use on the floor when I cut plywood with my circular saw).
It was a day of hard work and fun. I compiled all of our video snippets for the day into this one video where you can see our progress throughout the day…
I actually didn’t think we would get everything done in one day. But we set our minds to it, and got it done!
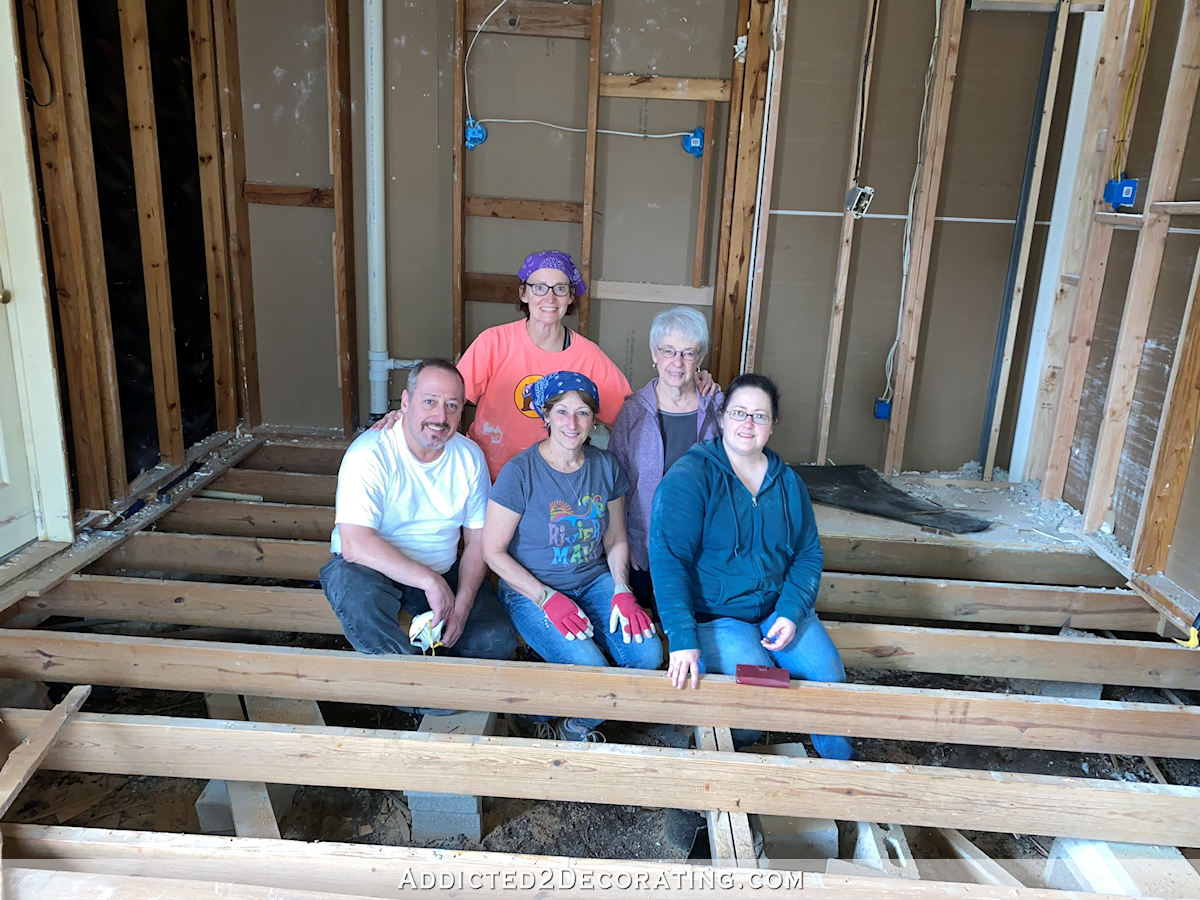
My nieces, Yaleana and Alexis, started off the day working as well. But after a couple of hours, they lost interest. 😀 They decided instead to sit outside and shell pecans.
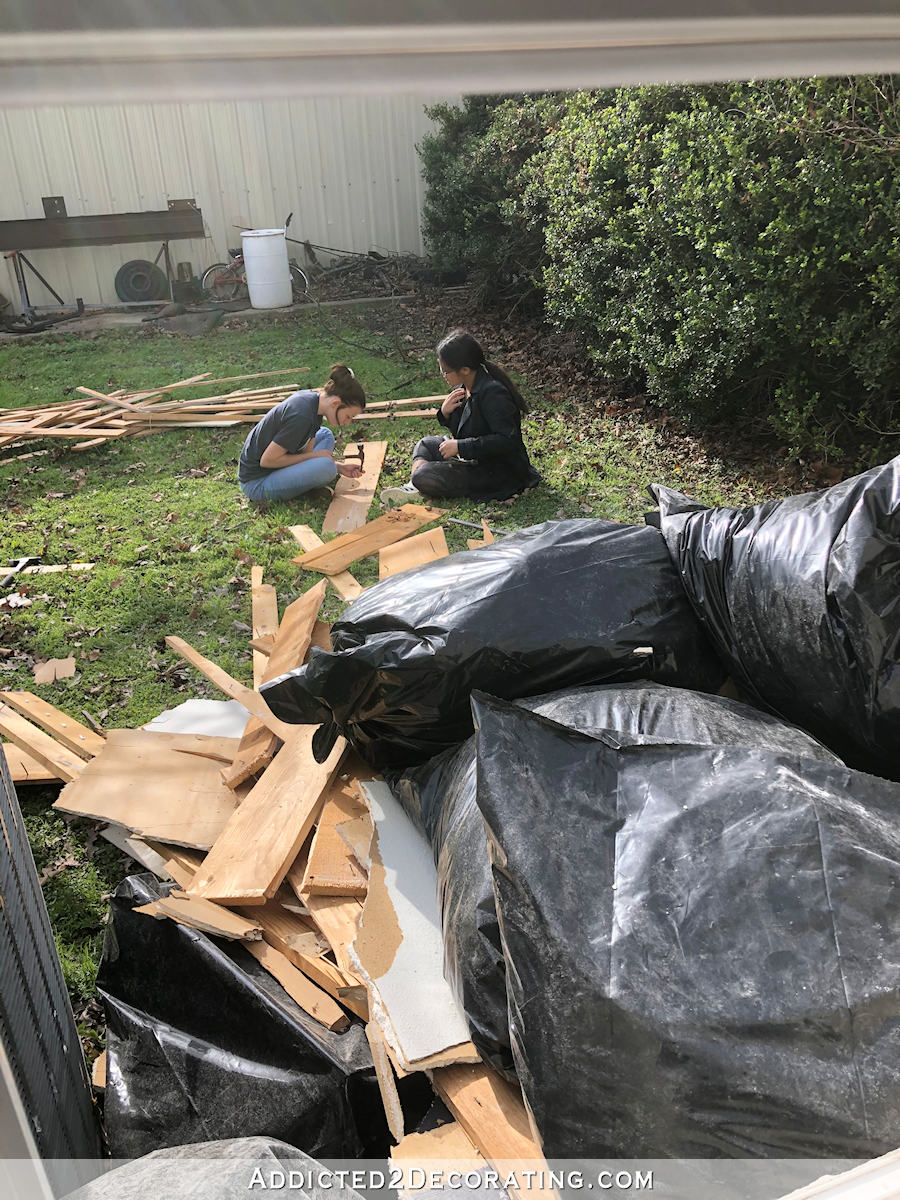
“Well, we’re using a hammer, so it counts as working,” Alexis said. 😀 I guess that a full day of demolition is probably too much to ask of two 15-year-olds on a beautiful Saturday.
And for the entire morning until lunch time, this whole demolition project was completely woman-powered. My sisters, my mom and I (along with Alexis and Yaleana for the first couple of hours) got all of the polystyrene tiles, 1 x 4s, and drywall off of the ceiling, and all of the drywall and shiplap (1 x 10s) off of the walls. We got all of that bagged and tossed into the pile outside the windows, and had even started on removing the floor by lunch time.

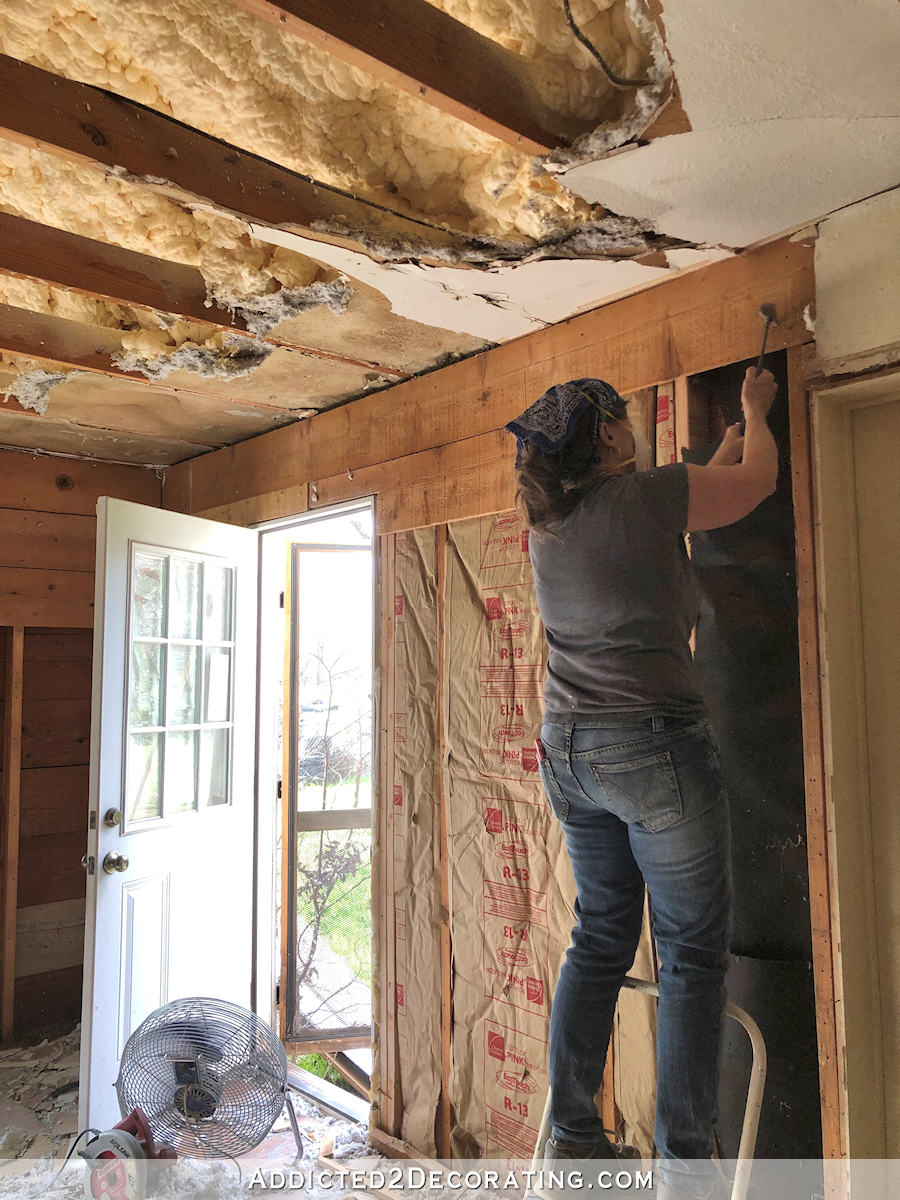
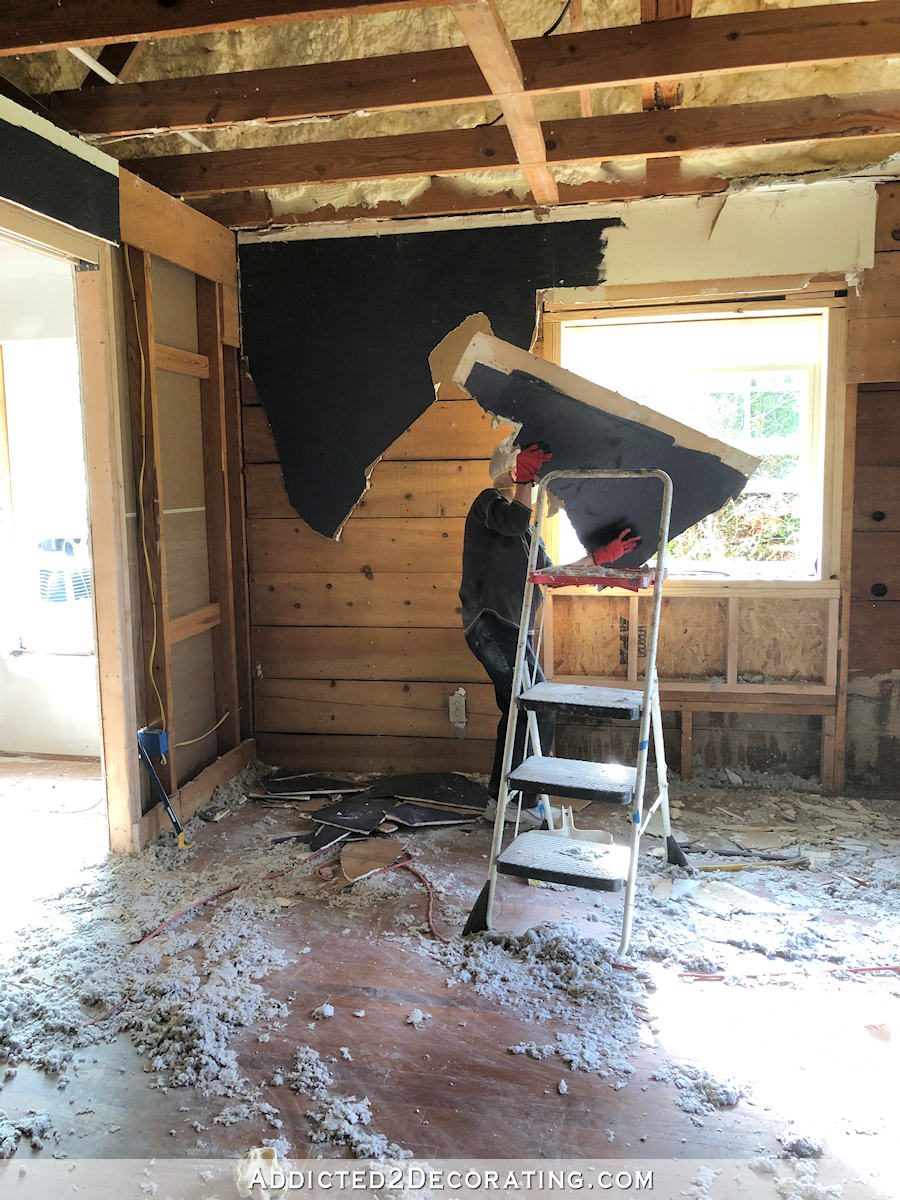
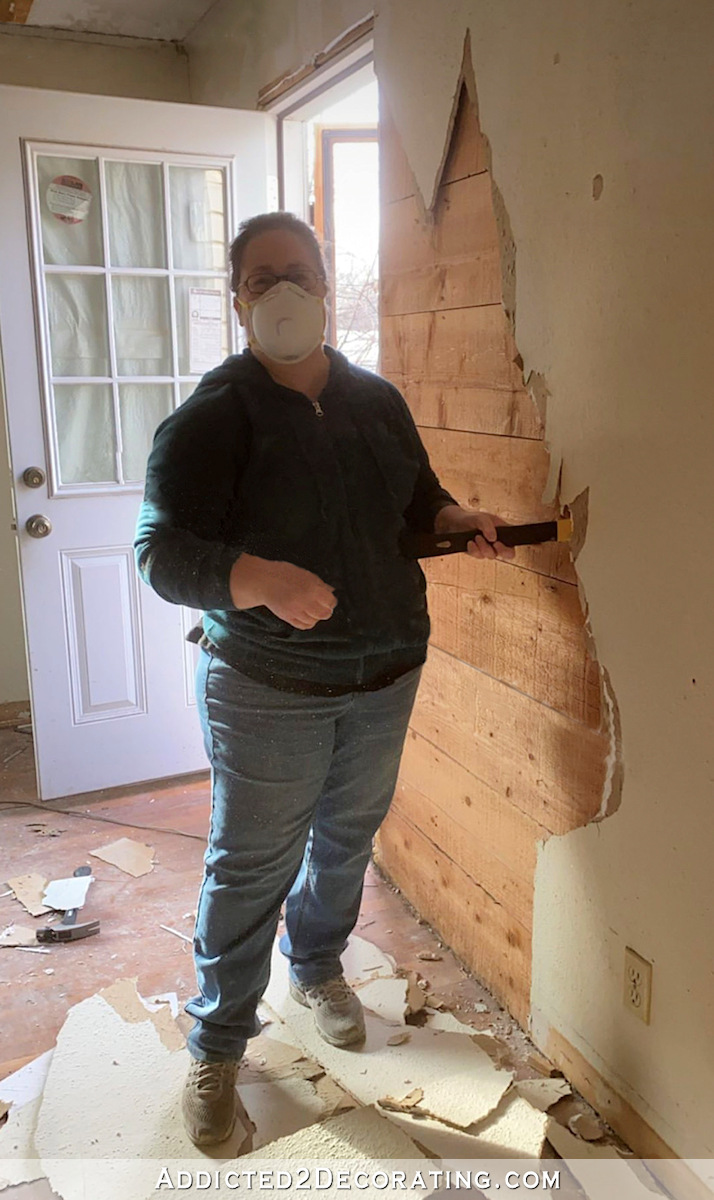
I was so proud of how much we women got done by lunch time! We were unstoppable! I mean, we did stop for lunch when my brother showed up with food. And after lunch, he stayed and worked until everything was finished.
I will say that I know we women could have handled the whole thing on our own, but we sure were thankful to have my brother there for the afternoon swinging the sledge hammer. My sister and I both used the sledge hammer to get the flooring out, but my goodness, that thing gets really heavy very quickly! It was the quickest way to get the flooring and subfloor out, though, so as we got our system down, the sledge hammer became my brother’s job.
At my brother-in-law’s suggestion, rather than taking up the flooring and subfloor separately (which would have taken at least twice as long, if not way longer), I used the circular saw to cut through both the flooring and the subfloor at the same time. I measured so that I was cutting between the floor joists. After cutting an entire row, I went back and cut the row into about four pieces.
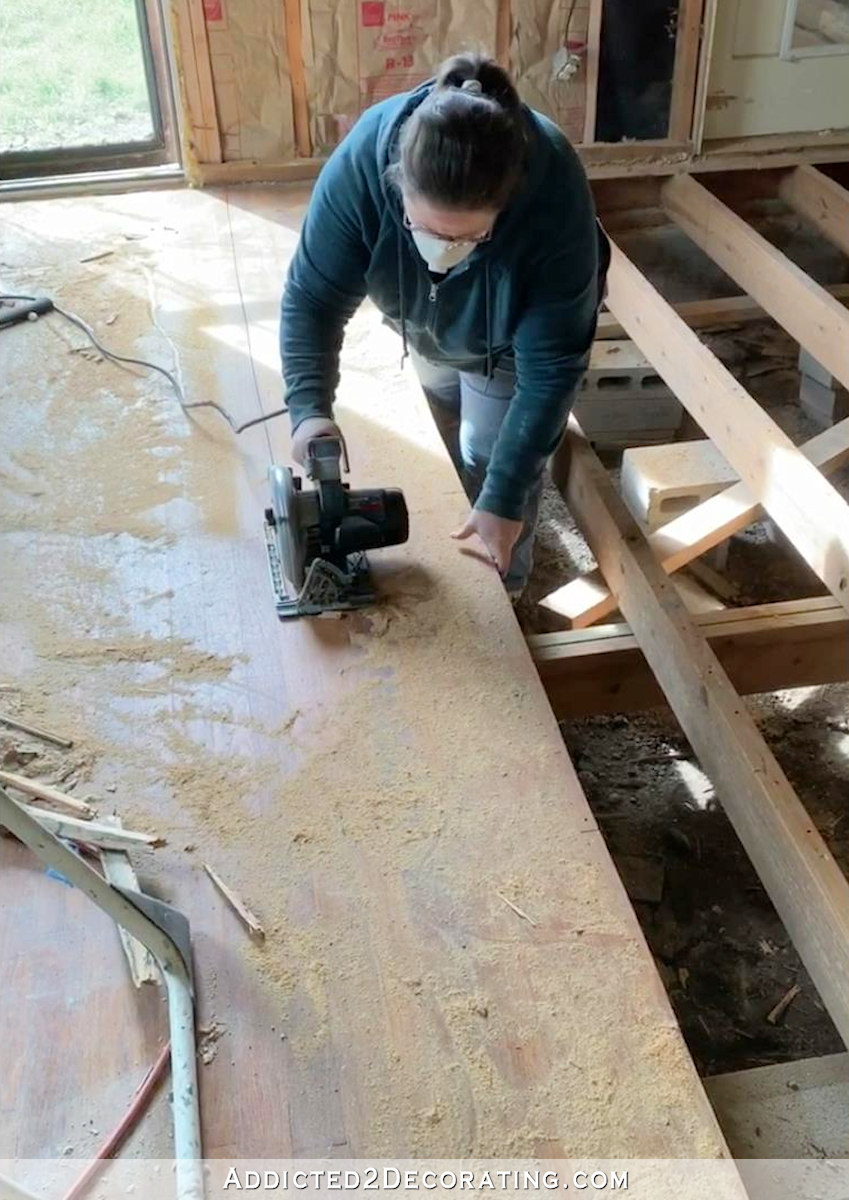
And then my brother came behind with the sledge hammer and knocked that row free from the floor joists.
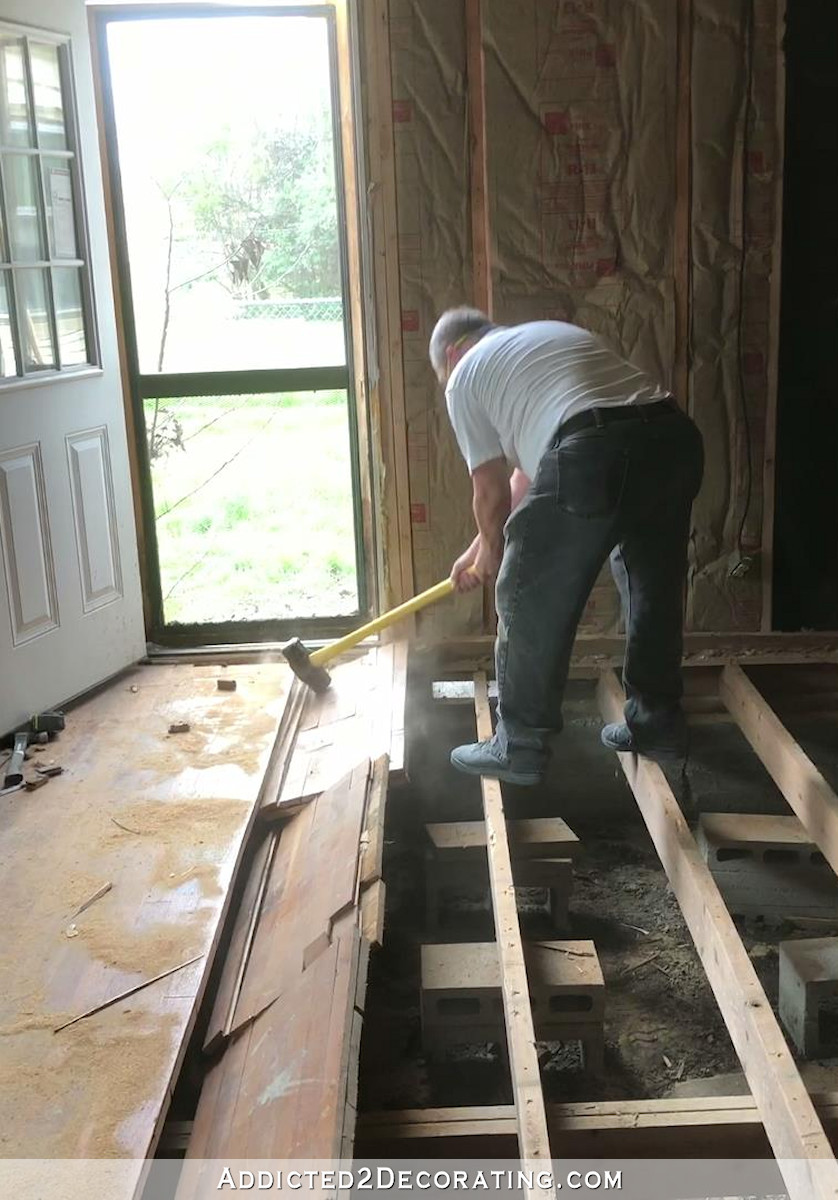
Then we all picked up the pieces, threw them into the pile just outside the window, and moved on to the next row. This system made relatively quick work of removing the floor and subfloor. Had we tried to remove the layers individually with hammers and prybars, I don’t think we would have finished the whole thing in one day. Or if we did, we would have had to work late into the evening to get it done.
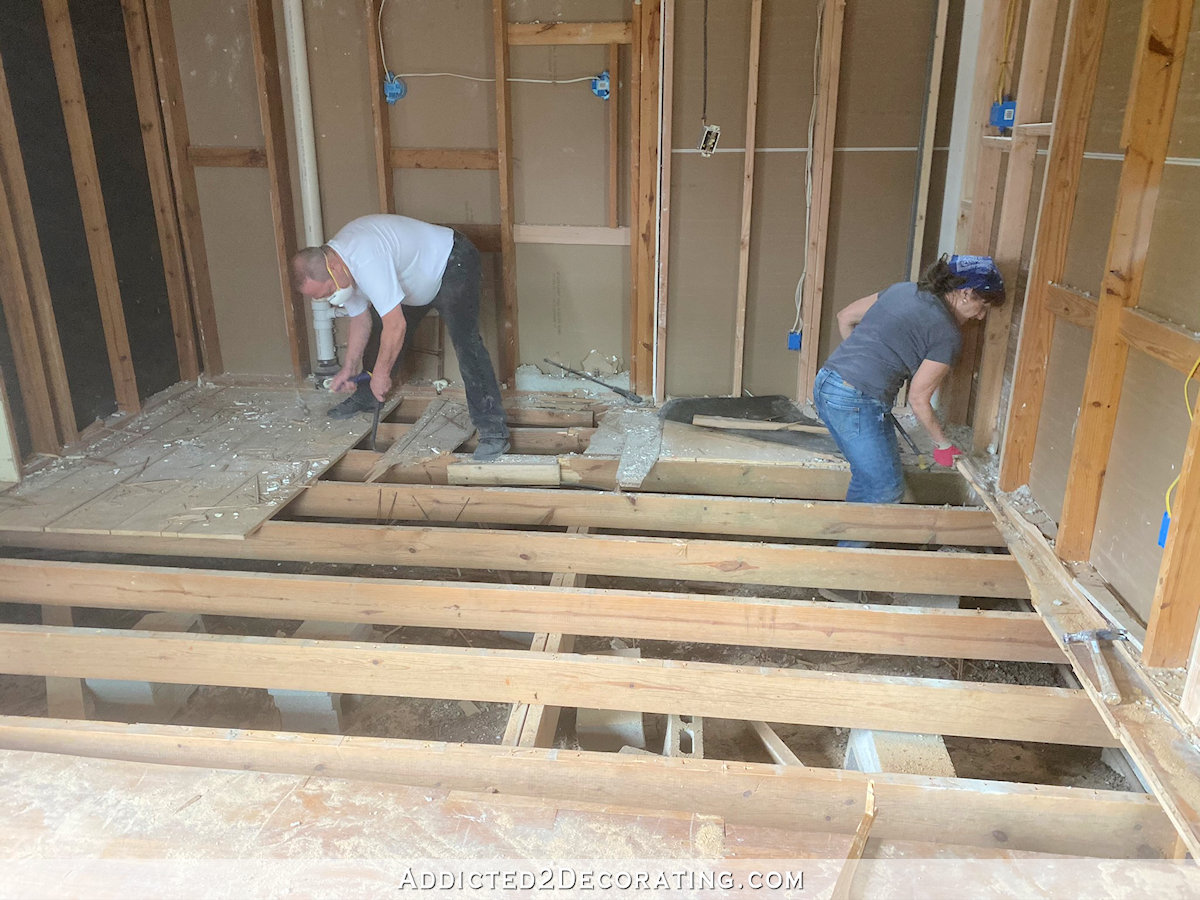
But with this system of removing the floor and subfloor at the same time, we finished the whole demolition at 4:00pm.

At the end of the day, here’s almost everything that came out of that room…
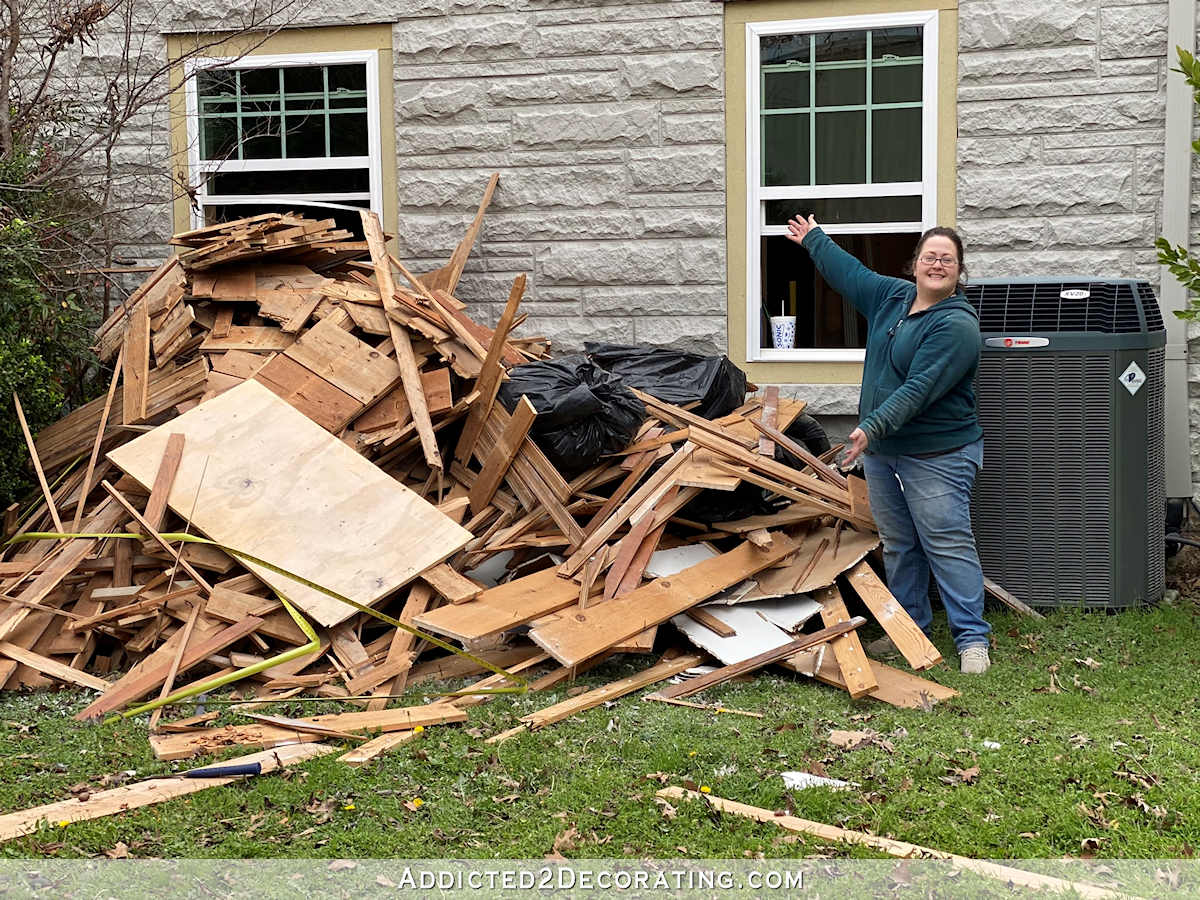
For reference, I’m five feet tall, and I’m standing in the foreground in front of that pile. It had to be about six feet tall, and there was another smaller pile just out of view. All of that came out of one room. I’d say it was a very successful demolition day.
I know the question is, “So what now? When will the bathroom work start?”
Honestly, I don’t know. The reason we went ahead and did the demolition on Saturday is because that’s the day that we all had free, so I had to take advantage of that. But for now, I’m heading back to the guest bedroom to get that room finished up so that Matt and I can move out of the breakfast room and back into a bedroom. We’re not necessarily in a real hurry. Frankly, Matt loves having our “bedroom” in the breakfast room because the front wall of windows makes the room so light and bright, and he loves that. It really is a comfortable room. But it’s just awkward having to explain to people who come inside why we have a bed in the breakfast room. 😀 For that reason alone, I’d like to hurry things along so that the breakfast room can get back to normal.
So that means that I don’t really have a firm timeline right now as to when I’ll get started on the bathroom. I do want to call the plumber this week and see if he’ll come and give me an estimate for plumbing that room. If we can get the plumbing in now, then I can work on the rest as time allows. But obviously, I’ll keep y’all posted on any progress that’s made in there.
For now, I’m heading back to the guest bedroom. I’m hoping I can make some really good headway on the closets today. And of course, you can follow me on Instagram for behind-the-scenes updates on my progress.
Don’t I have the best family in the world? They’re awesome, and I’m so completely blessed. This would have taken me a month to get this much done by myself, and we all knocked it out in one day.
Addicted 2 Decorating is where I share my DIY and decorating journey as I remodel and decorate the 1948 fixer upper that my husband, Matt, and I bought in 2013. Matt has M.S. and is unable to do physical work, so I do the majority of the work on the house by myself. You can learn more about me here.


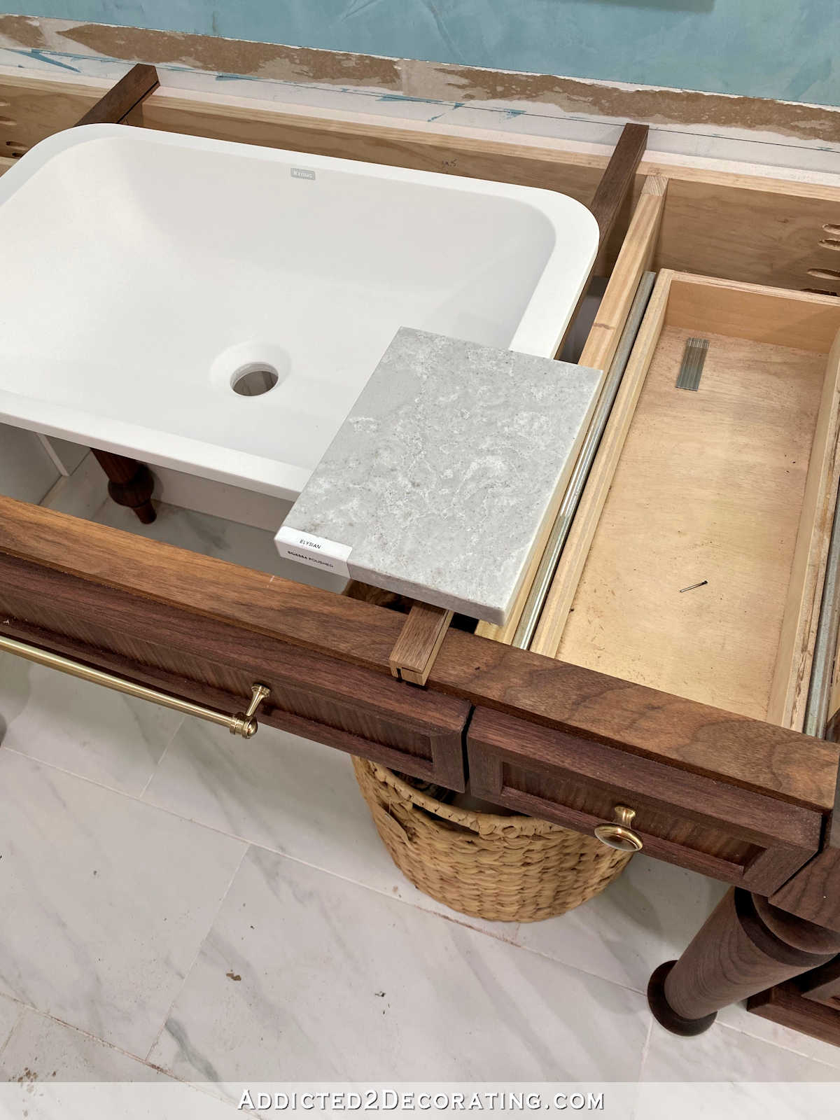

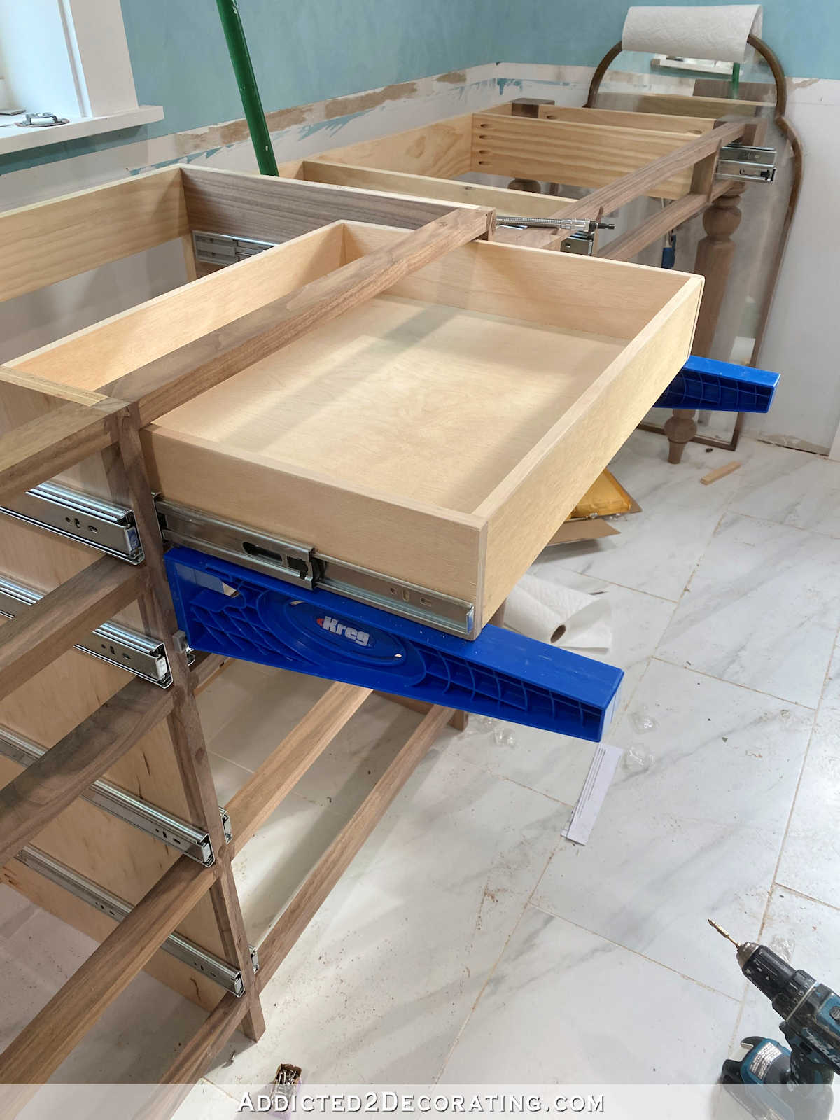

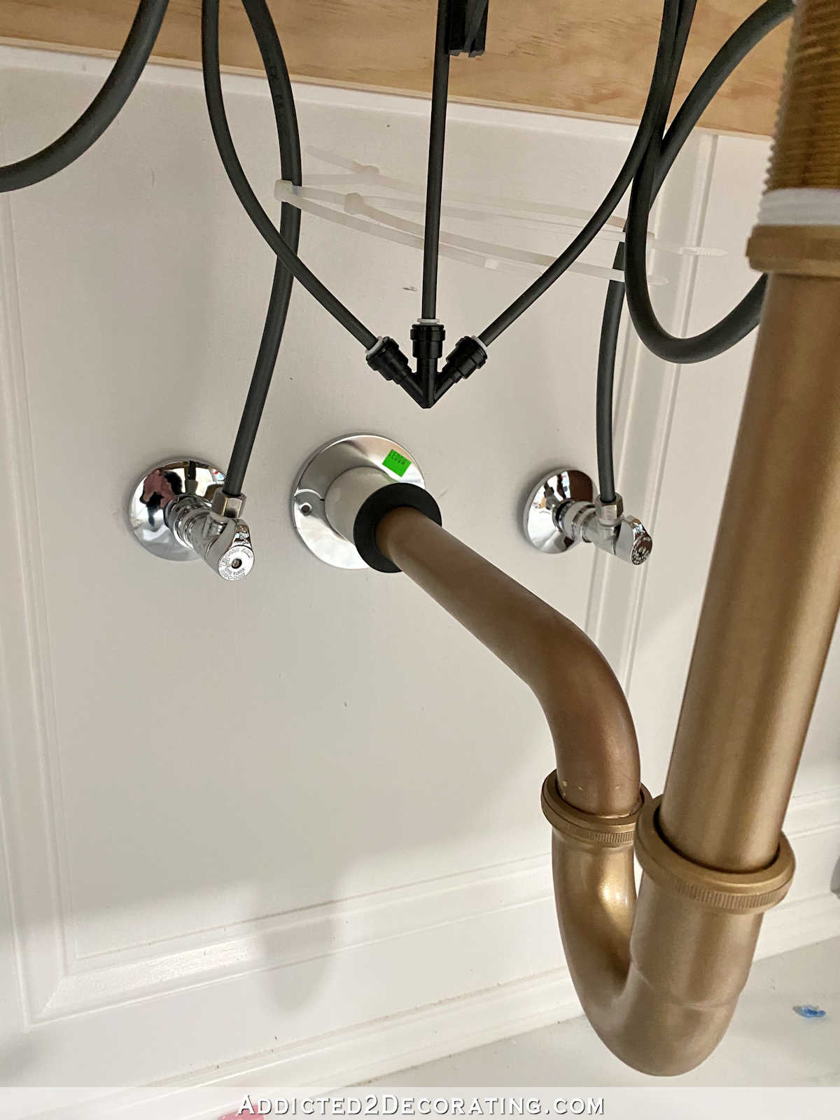
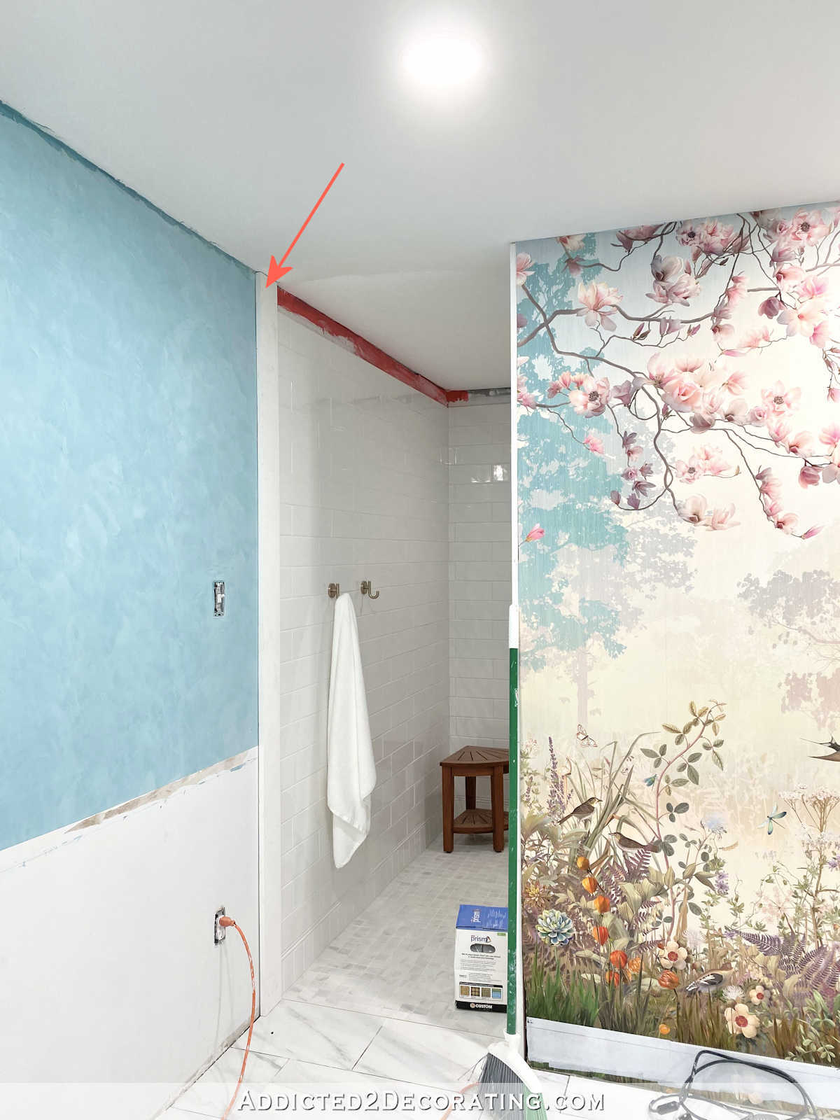
I thoroughly enjoyed that, especially the video! I’m kind of jealous, it looks like so much fun. When I saw the pic of your mom with a chunk of wall in her arms I wondered if there was a dumpster outside that window. Your last photo answered my question! Good job!
No dumpster. 🙂 I have a man who comes and picks up my piles of junk every few months, and hiring him is cheaper than renting a dumpster.
Oh my goodness! I love your mom! (and the rest of your family, too!) Great job!
You are indeed blessed. And bless you for knowing it. Please tell your mom she is an inspiration to me!!!
Loved meeting/seeing everyone! You are blessed. Good luck!
I Love this! So awesome of your family to come help you. This is what family is for. Also, you all will have a good story to tell for years to come. Great job to all of you!
So, breakfast in bed then?😂 congrats on this, always enjoy your blog!
I gotta say, I love seeing your tribe in this post!!!
Holy cow, Kristi, you still have your GRANDMOTHER?????????? What a blessing. I hope your mom lives longer than she does. I sure do miss mine. But we don’t usually miss what isn’t good, right? So I’m grateful.
Right? 107 and living on her own too! Wow!
Congratulations to you all! Job well done. 👏🏻👏🏻👏🏻👏🏻👏🏻
You all did a fantastic job to get it completely demo’d in a day.
Having double Cathys in your family is a bonus too!!!
great job Family…it takes a village.
That was a lot of hard work. You guys accomplished lots in one day. Great team work!
Awesome family! Indeed blessed.
I may have asked this before, have you ever checked the (white/Gray) insulation for asbestos? Learning all the hidden places asbestos can lurk in remodeling our own home. Vermiculite insulation, drywall compound, pipe wraps, etc. please be safe🙂
I didn’t have them checked because there was still a box of them in the garage when we moved in. So I googled the brand and product, and they’re still sold. They’re just polystyrene (i.e., styrofoam). No asbestos.
💪 Girl Power!!! 💪
You are a force to reckon with me!
Holy cow! Great job to all! You are truly blessed to have all this family so close by and close in love too. Not all families get along that great!wonderful!!
You all looked so precious. Thanks for sharing your generous family with us. You got so much done. Onward to even more fun stuff.
Love to you and Matt.
You are truly one of my heroes! Seeing a woman so knowledgeable and capable with typical “man-job” things makes me smile so much and helps my own confidence with the itty bitty DIY things I take on in my own home. My husband has no interest in this sort of stuff, and sometimes questions my sanity when I declare we don’t need to hire someone, or when I bounce around between projects, and it always makes me feel so much better when I see someone else doing that, too!
It was fun to see your family at work and wow, your mom and grandma are amazing! What a wonderful gift to still have them in your life. 🙂 Thanks for sharing this!
Wow! When they say it takes a village, this is what they are talking about! So impressed with you and your family. And your MOM is a rock star!
HOLY MOLY….YOU ALL ROCK….!!!!!
So nice to “meet” everyone..
Y’all are going to be SO SORE…!!
I was so sore I could hardly move on Saturday night. But an epsom salt bath to the rescue! I felt great after soaking about an hour. 😀
Great job to all who worked demo day, thanks for sharing it. I look forward to seeing the progress in the guest bedroom and the new master bathroom.
Have you thought about putting in a pocket door between the future laundry room and walk in closet, so you can put hanging stuff away without walking around rooms?
I may do that, but I’d like to see the space framed out before I make that decision. If that door space takes up much needed storage space, I’d be okay walking the extra few steps around. 🙂
You’ll have COP so much you won’t even need s huge closet!
This is probably a stupid question, but what is a bonus sister? I’m guessing sister in law. I’ve heard the term bonus child for an unplanned addition to a family (which I like so much better than “ whoops”).
We had our bed in the living room during a remodel, thought it was funny to see the look on people’s face when they would come to the door.
Cathi is my step-sister. 🙂 I feel strange calling her my step-sister, though, because our parents (her dad and my mom) married later in life. I think Cathi’s parent’s were married 40+ years when her mom died, and my parents were married 40+ years when my dad died. So we became sisters much later in life. When I hear the term step-sister or step-brother, it conjures images of blended families when the kids are still young, and they grow up together, but that’s not what happened in our case. I’d just call her my sister and leave it at that, but then it begs the question, “Why in the world did your parents give two daughters the same name?!” 😀 I feel like a character from that old show Newhart. “Hi, I’m Kristi. This is my sister Cathy, and this is my other sister Cathi.” 😀
That was what I had guessed. You guys/gals were awhsome. Woo Hoo all done!
I had two black male kittens, litter mates, and their names were Darrell and Other Darrell[Odie[O D]] for short. Loved that old show!
Cheryl SB…I love the names for your kittens!
And great job Kristi and crew 🙂
The room looks great and you look even better.
Kristi…Great work. We have a family like that. Truly a blessing. But can I ask a really dumb question? Why did you need to remove the floor? I am not a remodeler but love your blog.
Since this is going to be a bathroom, I don’t want hardwood flooring in here. I’ll eventually install tile. And since I was removing the hardwood flooring, I also wanted to replace the subfloor. The original subfloors in this house are 1″ x 10″ boards. I guess that was standard back then, but now the standard for subfloors is 3/4″ plywood, which is stronger and less prone to warping. So now was the prime time to upgrade the subfloor to plywood and get rid of the old boards (which I’m pretty sure aren’t up to current building codes).
Okay, that makes sense. Thank you for the lengthy explanation.
You do have a wonderful family, Kristi.
I am so happy for your remodel and wonderful family. Perhaps someone would like to recycle some of that wood — I certainly “wood,” if I lived near you.
Your blog and the progress you share is one of my reading highlights…you and your family are awesome! Thank you for inspiring and teaching so many things as you go..I really love your style and your can do/will try spirit!
I loved the video of you all working together so well and accomplishing so much! And I laughed and laughed hear the chipmunk voices!